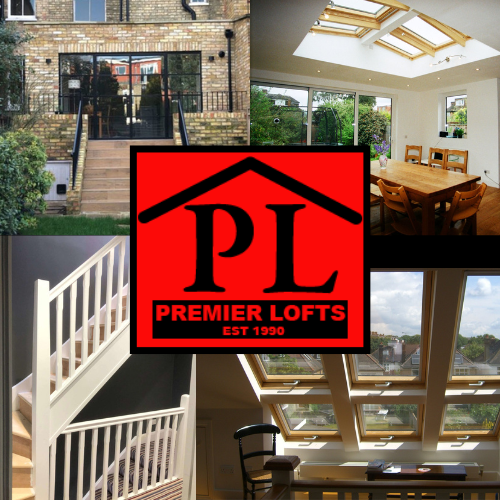Premier Lofts have been supplying the residents of London with ground floor extensions for over 25 years. Our team of experienced tradesmen have decades of combined experience between them and are all ready and waiting to provide you with the ground floor extension you have always wanted. Since being set up in 1990, Premier Lofts has built up a reputation of reliability and quality work from a seasoned team of true professionals. Our founder Malcolm Newman has over 30 years of experience in the building trade and never leaves a project with an unhappy customer. We pride ourselves on the quality of our work and are proud to offer bespoke ground floor extensions in London.
Call us today on 01923 859 522 or 07831 371948 to discuss the Ground Floor Extension for your home.
We take on ground floor extensions for all nature of London properties and no job is ever too large or too small for our team. We have been working with the same teams of tradesmen for over 20 years, meaning we are a team you can trust and fully rely upon at all times. Furthermore, we offer a 5 year guarantee on all of the works we carry out and we only use the best materials and techniques around to deliver you with a premium quality ground floor extension.

We are ready and waiting to take your calls and enquiries and are based in London, so we are never too far away. Get in touch today and find out how our ground floor extensions could transform your property.
What is a Ground Floor Extension?
A ground floor extension, much like an attic conversion, is an addition made to the structure of a house or other property. Its walls protrude from one or more of the outer walls of the property, ‘extending’ the space available in the property. Typically, a ground floor extension will require excavated foundations and newly constructed outer walls in order to create the additional structure that offers the additional space. There will normally be plumbing and electrical features included in the extension too, with many householders using ground floor extensions to increase the space available to their lounge, dining room or conservatory. Additionally, you may seek to have a ground floor extension as part of a kitchen extension project, giving you swathes more space in your property.
We are able to fit external doors and windows when we undertake a ground floor extension. We can even incorporate a skylight into the project if you so wish, providing you with much more lighting for your new ground floor extension. While you will most likely lose a few metres of your garden or the space surrounding your house, you will be using this space to its fullest. Rather than having empty, unused space, a ground floor extension offers you the benefits of having more living space within the confines of the walls of your property.
Furthermore, by increasing the amount of floor, storage and living space available to your property, a ground floor extension may well add a significant amount of value to your property, increasing its overall value. We can construct a brand new structure or use an existing structure and transform it. For example, if you have an unused garage, you may seek to use it as part of the ground floor extension.
Ground Floor Extensions – What do I Need?
A ground floor extension is a sizeable commitment to make to your property and there are a number of requirements, rules and regulations that must be met and rigorously followed, to ensure your new ground floor extension is legal, safe and unobtrusive to neighbours and the surrounding area. Premier Lofts however, will take care of all of the paperwork and applications involved with these rules and regulations:
Planning Permission – An application must be made to your local council before any work commences. Planning permission ensures that all of the work carried out meets national and local standards and doesn’t impede, infringe or obstruct any of your neighbours of the surrounding area. Planning permission is required for any works that involve altering the shape and size of your property, as is the case with a ground floor extension.
Building Regulations – This is a set of regulations which must be adhered to by the workmen on the site at all times. These rules make sure that all of the work carried out is totally safe and can be guaranteed. The relevant paperwork and plans must be submitted to the Building Control body of your local council.
Premier Lofts will not only take care of all of the planning permission applications, but we always follow the very latest building regulations at all times. Our tradesmen are experienced and know what they need to do to meet our high standards.
As well as sorting out all of your applications, we will guide you through the whole process and will be with you from the planning, to the designing, to the completion of the ground floor extension project you have been searching for. Our project managers as well as Malcolm will always be on hand when you need them, no matter the query.
Contact Us for Quality Ground Floor Extensions
Speak to Malcolm today on 01923 859 522 or 07831 371948
Based in London, we are ready and waiting for your enquiries. Get in touch with us via email, telephone or using our online enquiry form. We always aim to reply as soon as we can and we will be in touch with one of our experienced team members who will advise you on the best way to get going with your ground floor extension project.
See also, loft conversions in london.


