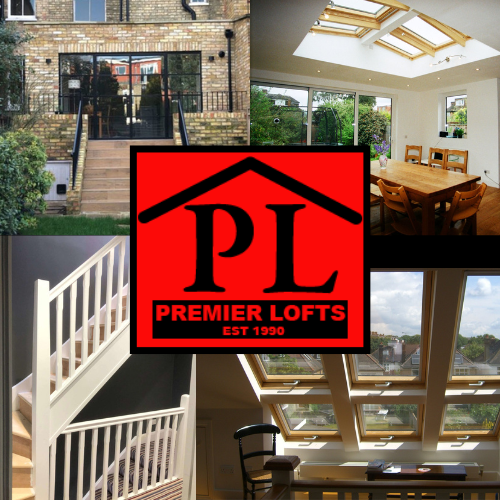When it comes to carrying out renovation work on older houses, you will usually need to engage in a little more creativity than you would if it was a brand new property. However, transforming your home into a more modern space is very much possible. We have put together a list of our top design ideas that you should think about if you are looking to renovate an old property.
What about built-in furniture?
It is often common for older properties to not have rooms that are square, which can make older houses more charming but can nevertheless make finding the right furniture to fit in the space a bit of a challenge. It can also make it difficult to use the space effectively.
However, there are ways to get around this. For example, have you ever considered creating built-in furniture? This can be a fantastic alternative in older properties, as you can make use of sloping ceilings and uneven walls too.
Using reclaimed columns
An inventive way to make your home more modern is to use reclaimed columns. These can help to make a property look not only more aesthetically pleasing, but it also helps to remove the need for a load-bearing wall in a roo, helping to provide additional space.
Exposing original materials
Whilst modernising the space tends to be the usual route when it comes to renovating older houses, it can also be nice to make the most of the original features of the property too to provide additional character to the property.
For example, why not look at trying to salvage original materials, or exposing the original fabric within the property, such as exposing timber frames?
Have you thought about a ‘broken plan’ layout?
We have all heard of the term ‘open plan layout’, and whilst it can have its advantages for many kinds of space, thanks to its ability to make the most of smaller rooms and help light travel more easily, it isn’t always the best option. One of its drawbacks tends to be the difficulty in being able to create more private areas in renovation projects.

However, you could look at having a ‘broken plan’ layout instead. Wondering what we mean by this? That means thinking about a layout for a property that is open, but also has partial walls, internal windows or room divides in order to create a more private space.
It isn’t all about floorspace
For most people carrying out renovation projects, such as creating a loft conversion, they are usually scoping out their property for ways to create maximum floor space in their existing property. But, what about the space above? There are a variety of ways in which you can make the most of the space above you, especially in an older house where high ceilings can often be a common feature.
For example, you could look at strategically placing roof lights, having picture windows and making the most of vaulted ceilings in order to make the house feel more spacious and airy.


