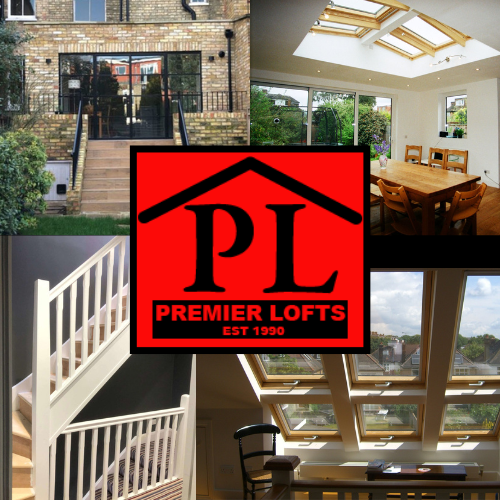Most of the time, you do not need planning permission to undertake a loft conversion – but there are situations in which you do, and you must know what these are before starting any work.
Also, planning permission is not the only type of regulation that you must adhere to when making changes to your home. We will run you through the necessary considerations to make before getting a loft conversion.
What is Planning Permission?
To broach this subject in detail, we have dedicated a whole post to outlining what planning permission refers to and how to apply for planning permission.
Put shortly, however, planning permission is what the local authorities must grant when new buildings or significant changes to existing buildings are made in their area.
There are many factors that authorities must consider when granting for planning permission, including whether the structure is a listed building, whether the proposed changes will look out of place or ununiform in that area, and whether the plans comply with building regulations.
If the following conditions are fulfilled, you should not need planning permission for a loft conversion:
- The total area of the additional space won’t exceed 40 cubic metres for terraced houses or 50 cubic metres for detached or semi-detached houses (this allowance includes not only any extra space you create with this loft but also any previous additions that have been made, such as an extension);
- The extension does not reach beyond the outermost part of the existing roof slope at the front of the house;
- The extension does not go higher than the highest part of the roof;
- Materials are similar in appearance to the existing house;
- There are no verandas, balconies or raised platforms;
- Side-facing windows are obscure-glazed (ie frosted or patterned to stop people seeing in);
- Side-facing window openings are 1.7m or more above the floor;
- Your house is not on designated land, namely national parks, Areas of Outstanding National Beauty, the Broads, conservation areas and World Heritage sites;
- Roof extensions, other than hip-to-gable ones, are set back as far as practicable, at least 20cm from the original eaves;
- The roof enlargement does not overhang the outer face of the wall of the original house.
Source: https://www.which.co.uk/
How do I Find Out if I Need Planning Permission?
The government advises that you must always check to ensure whether or not you will need approval to construct or change a building in any way. To find out if your project will need planning permission, you can contact your local planning authority (LPA).
What Happens if I Need Planning Permission for my Loft Conversion?
If your desired changes do not comply with the above restrictions on loft conversions, then the first thing you will need to do is to apply for planning permission. This can be done by visiting the UK planning portal.
Applications can be filled out online using this tool; there is no need to deal with any complicated physical forms or documents. You will be asked to fill out some of your general details including your name and the address of the home you are wishing to work on.
If your request for planning permission is denied, you may wish to consider making some changes to the scope of your loft conversion to in order to fit the requirements. If this is not possible, you may also appeal the refusal using the planning portal. Ultimately, if no permission is granted after you have taken these steps, then the project cannot continue.
What Happens if I Don’t Comply?
If you make changes on a building that is not in compliance with UK building regulations, then you may be subject to prosecution and penalty. Your local government may enforce that you pay for such changes to be undone.
Further, if you then wish to sell your home, you will not have been granted the required certificates of compliance regarding your loft conversion, disabling you from making a legitimate sale.


